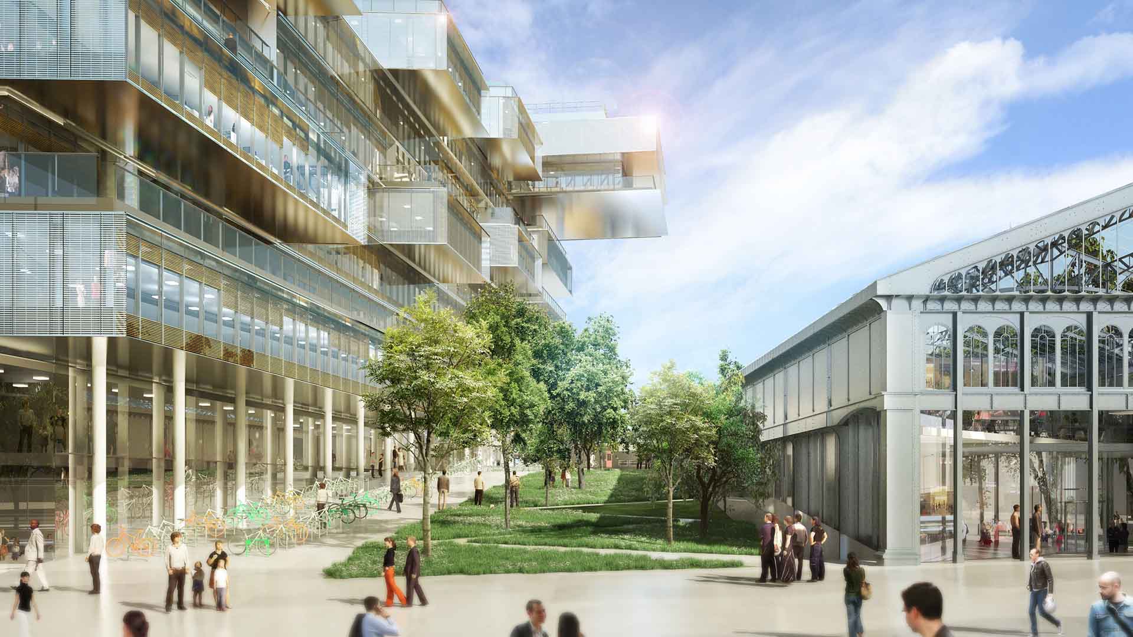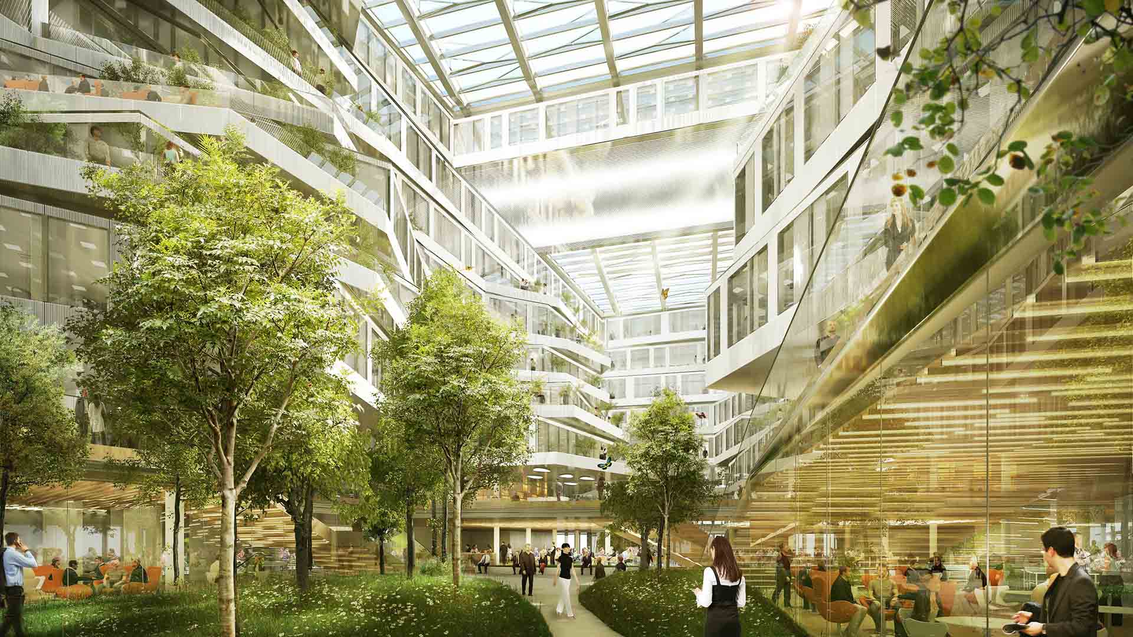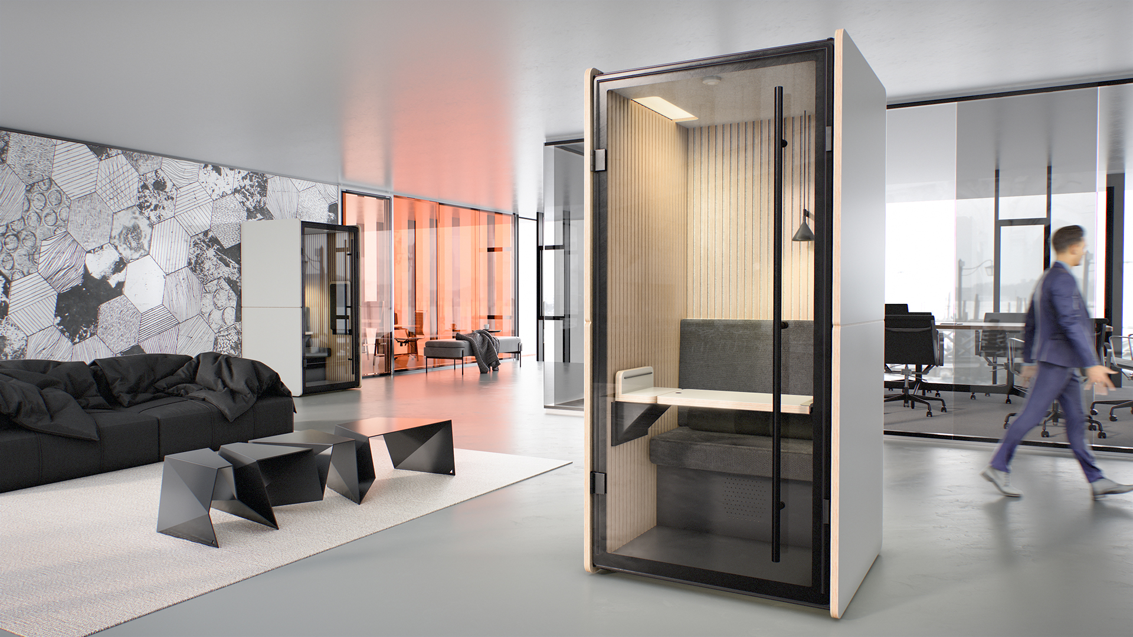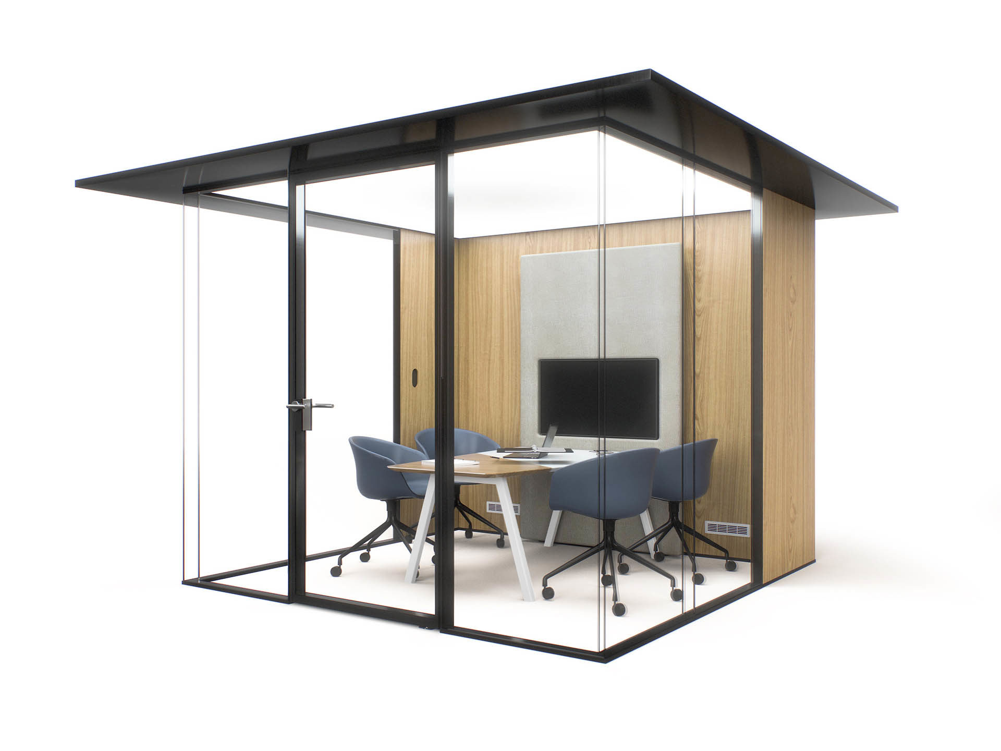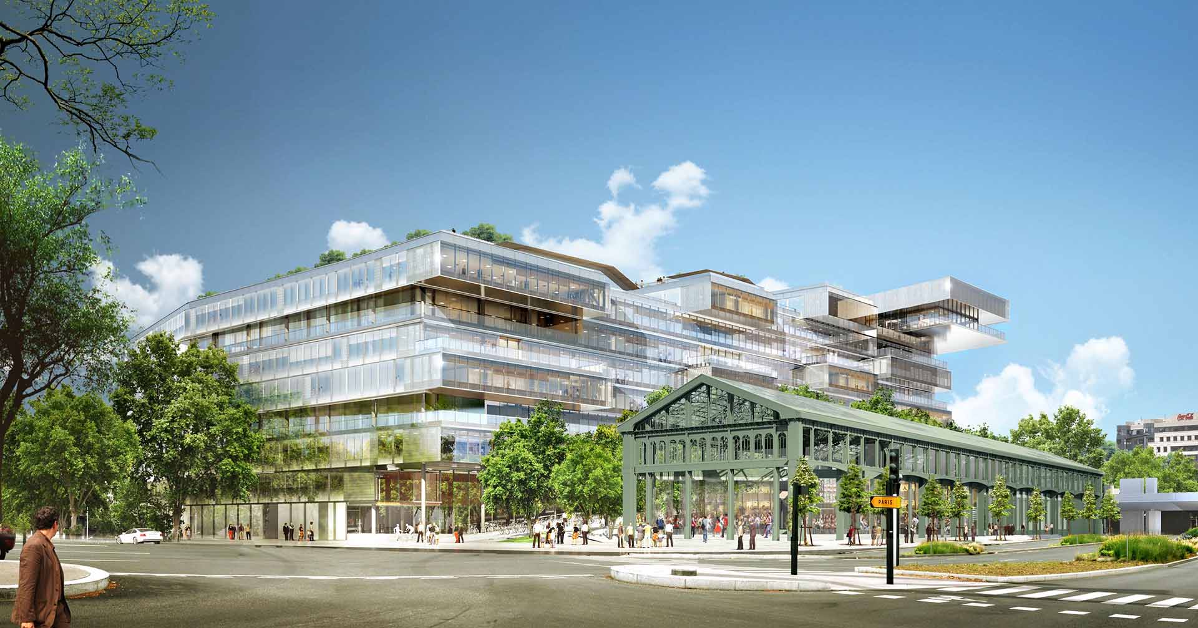Interior has just won the tender for Orange’s new global headquarters in the gigantic Bridge building in Issy les Moulineaux, which covers more than 58,000 m². Bridge – developed by Altarea Cogedim and designed by the architectural firm Jean Paul Viguier – is distinguished by its so-called ‘tectonic’ architecture, each floor designed as an inhabited plate with its interior spaces and exterior extensions. Exemplary from an environmental point of view, this project has obtained the following certifications: ‘NF – Bâtiments Tertiaires Neufs, Démarche’, ‘HQE Bureaux Passeport Exceptionnel’, ‘BREEAM Excellent’ and the ‘Effinergie+’ label.
The Zen® and Ghost® solid and glazed edge-to-edge partitions, the Oxygen® and Oxygen LT® bubbles, and finally the OLA® Phonebooth will all be incorporated into this setting. Our partitioning and self-contained bubble solutions have been able to meet every criterion (environmental, acoustic, aesthetic, technical, modular and budgetary) of this magnificent project that we are working on with passion.
